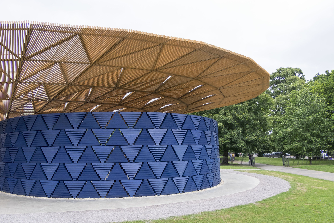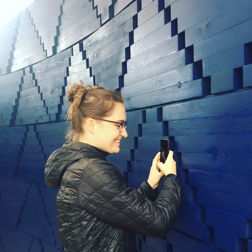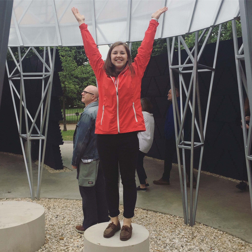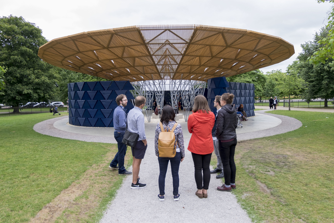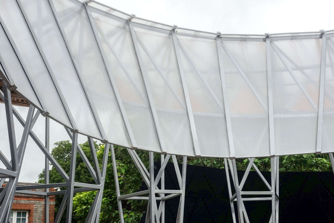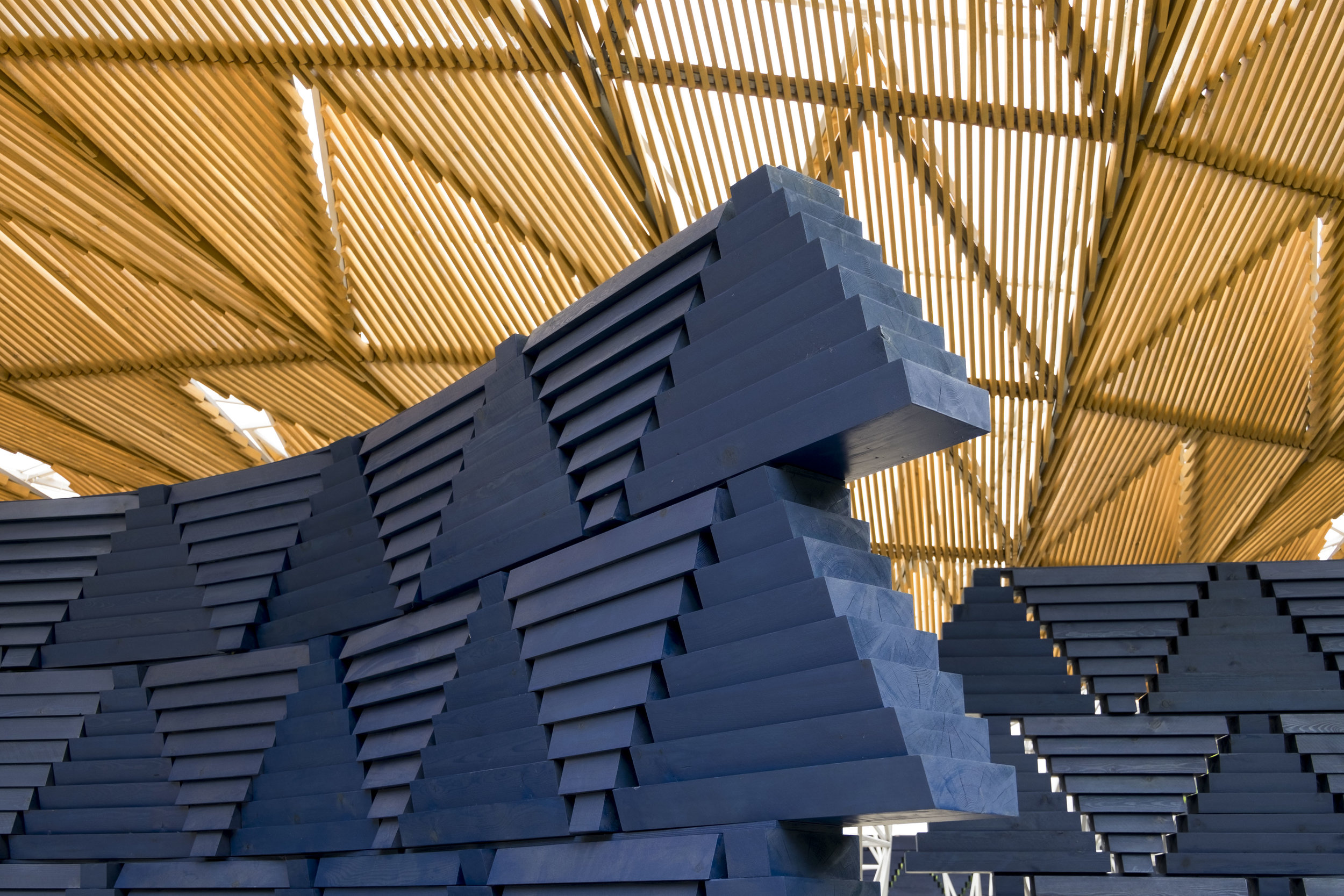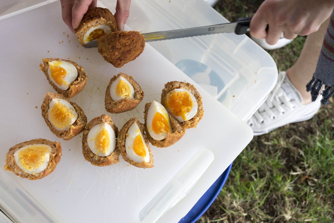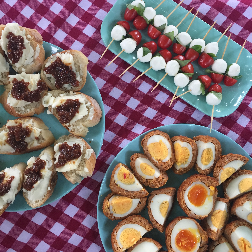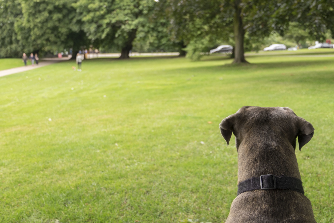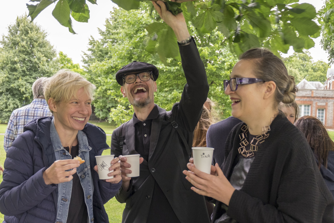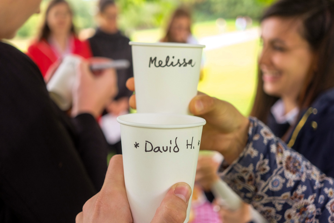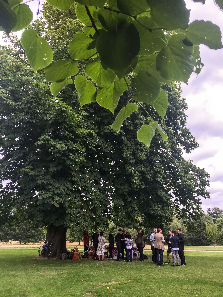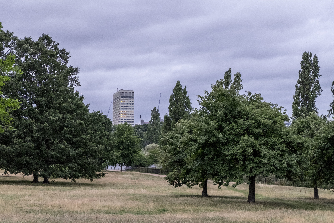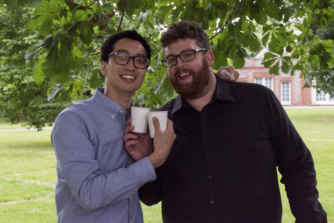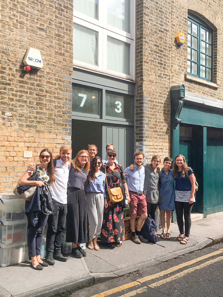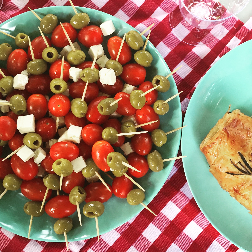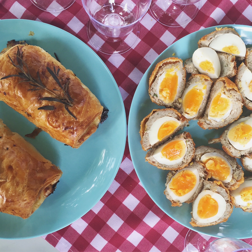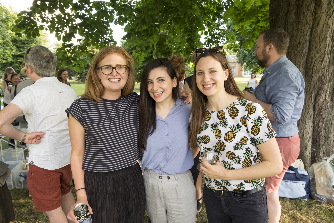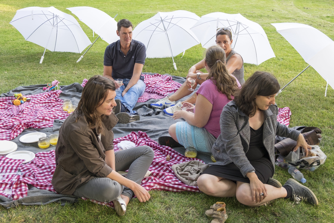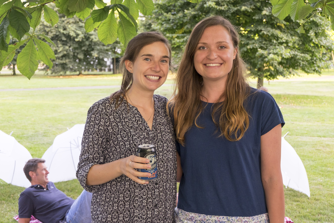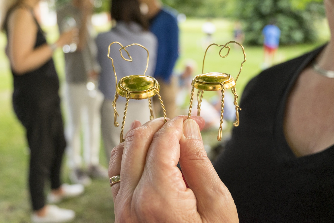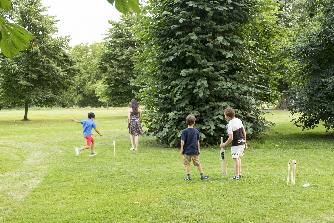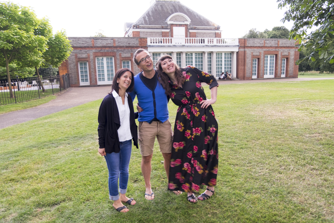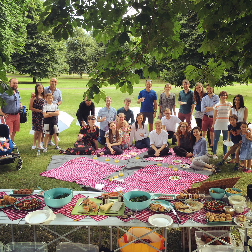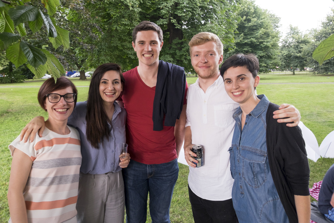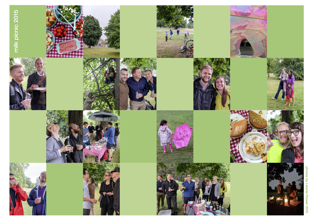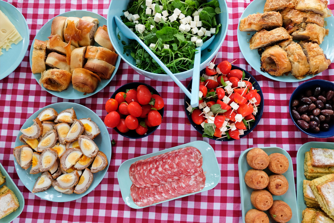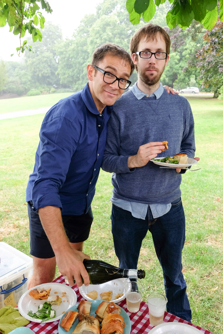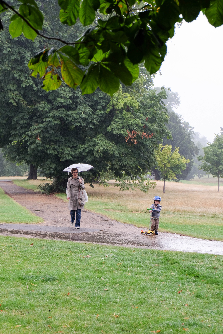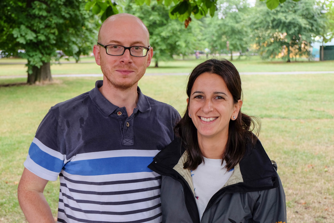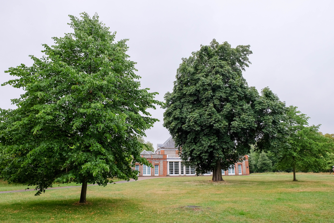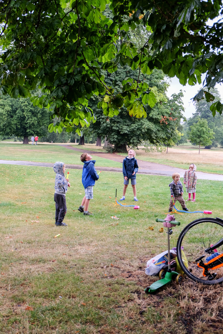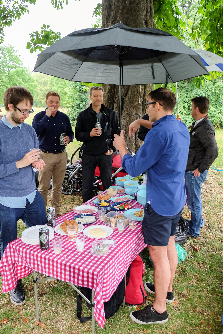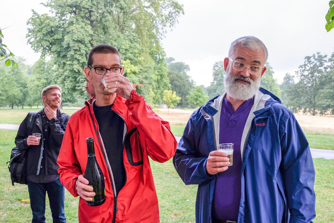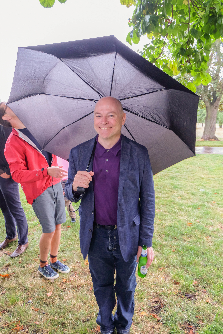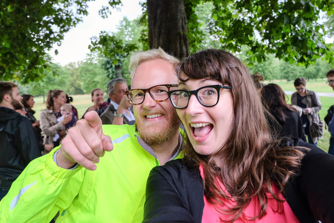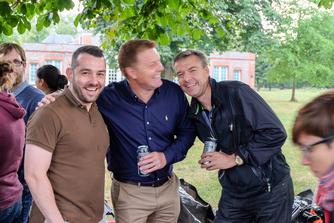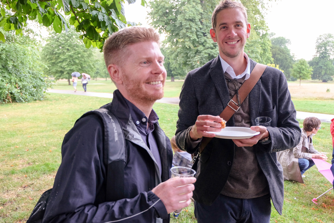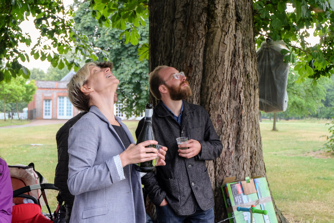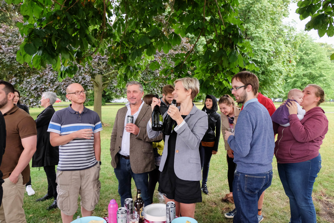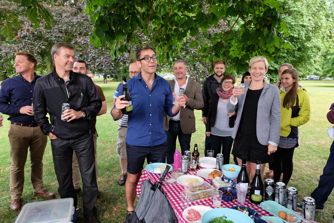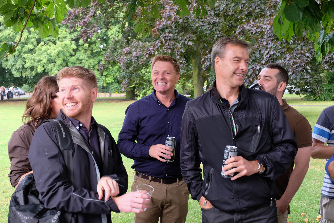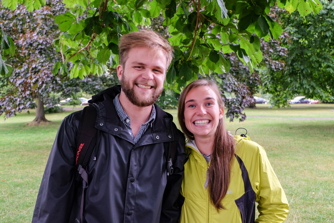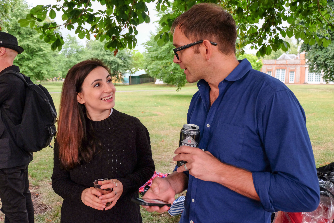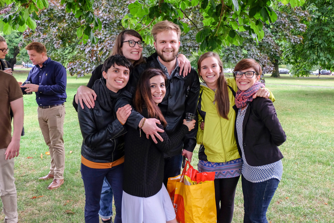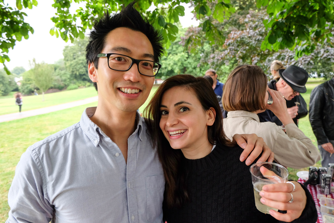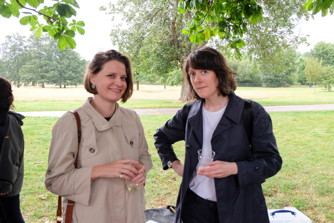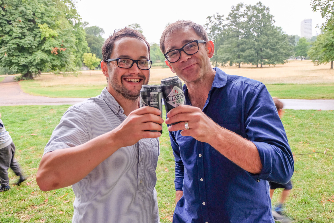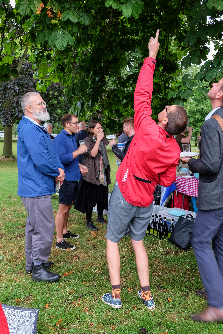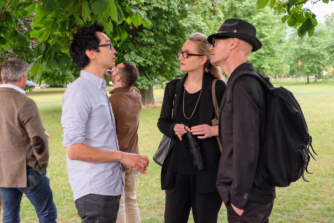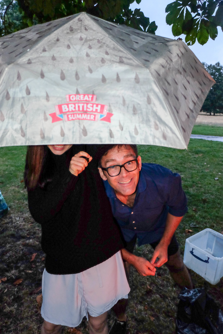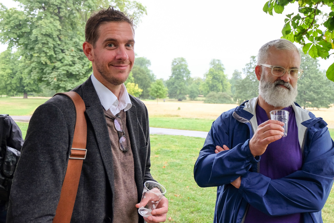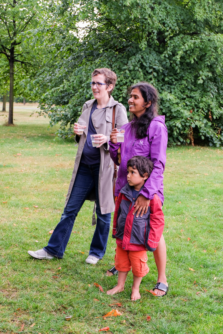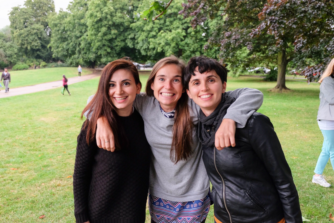Milk entered a design competition to design a pair of homes in Glasgow to celebrate the work of Alexander Graham Thomson, an famous 18th century Scottish architect. The competition set a brief to reinterpret his defining Double Villa in a contemporary style. We designed a two homes to suit two generations - a home for all ages.
Key to our design process was researching the double villa, and seeing the patterns of symmetry, repetition and horizontal lines in his work to inspire our new interpretation. The layout of the original double villa uses lines of symmetry to create mirrored pair of semi-detached houses with faces backwards and forwards. Our new double villa will take the double symmetry of the original and but use the a-symmetry of the site to create two different sized homes to accommodate the different lifestyles and ages.
The larger double villa accommodates a family, it is orientated towards the spacious south west corner site which is perfect for a family garden easily screened for privacy. The smaller villa accommodates an older couple who’s children have grown up and moved out (perhaps nextdoor!). They have a smaller garden with views of the town and lots of activity surrounding them. For now they use the upstairs master bedroom and rent out the guest studio on ground to a student, but they may end up using the ground floor bedroom if their health requires it in the future.
We enjoyed repurposing the scheme for modern life and reflecting upon the classical architecture in a contemporary style. In our proposal, a Thomson inspired ‘chimney’ marks the entrance and landscaped roofs spill down the staggering horizontals of the houses. We propose stone, flint and glazing to be a contemporary nod to the tenements of Glasgow.
Milk aimed to integrate the new double villa into the local community as currently the site is a current shared space, existing tenements that are accessed straight from the pavement. Trees, warm benches, shared lawn, timber screens and soft landscaping are all proposed on the site. While more trees, perpendicular parking, recycling, wider pavements and street lighting are proposed around the site.We also proposed to extend the existing bridges across the railway cuttings to create community green spaces for playing and dog walking, sun bathing and sheltering from the rain.
As part of our entry, we created a scale model of cork, card and trees to describe the shape and materiality of our new villa. All entries including ours, were displayed in the Lighthouse, Glasgow. It was great to see how many ways the original Double Villa could be interpreted and view the exhibition in a Mackintosh designed building!












