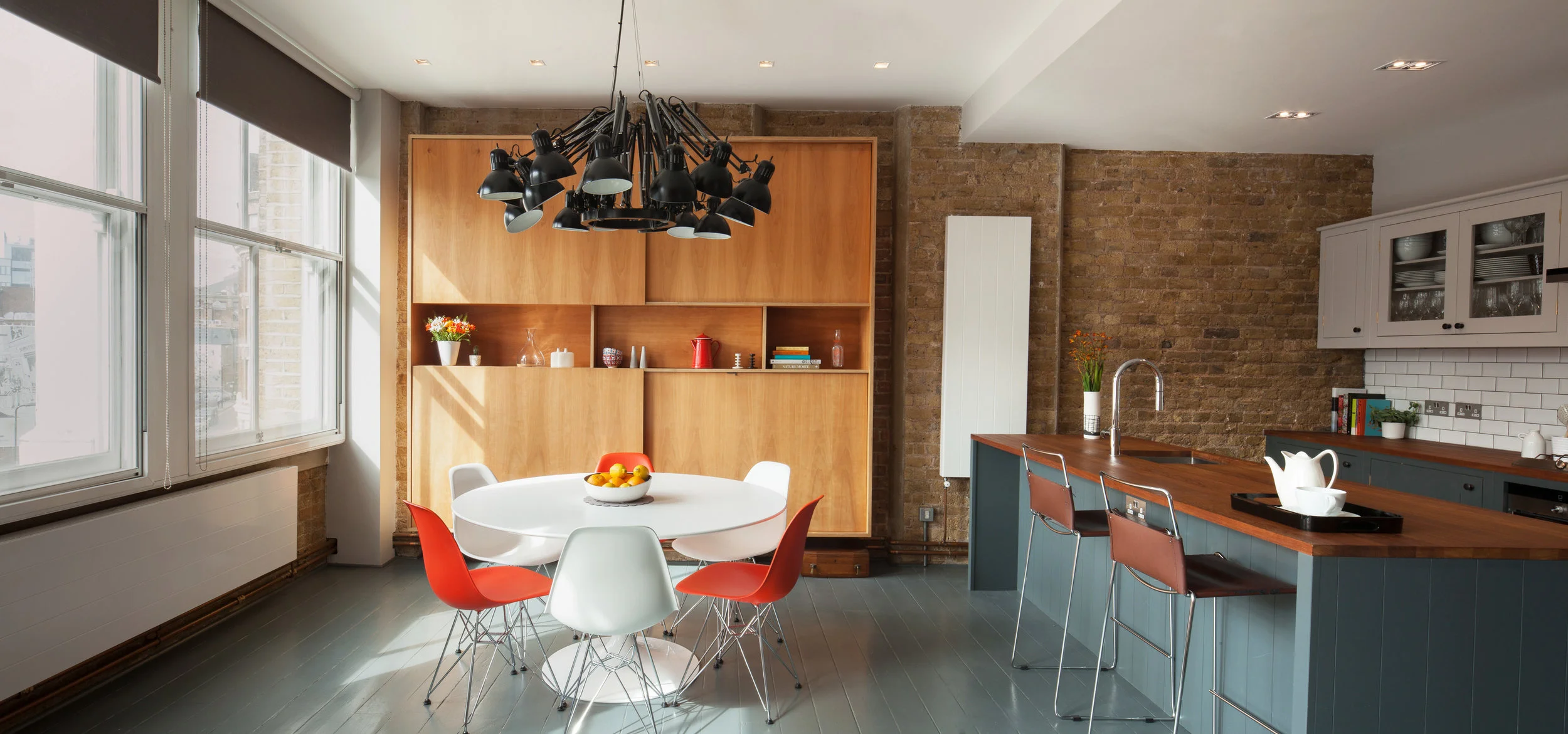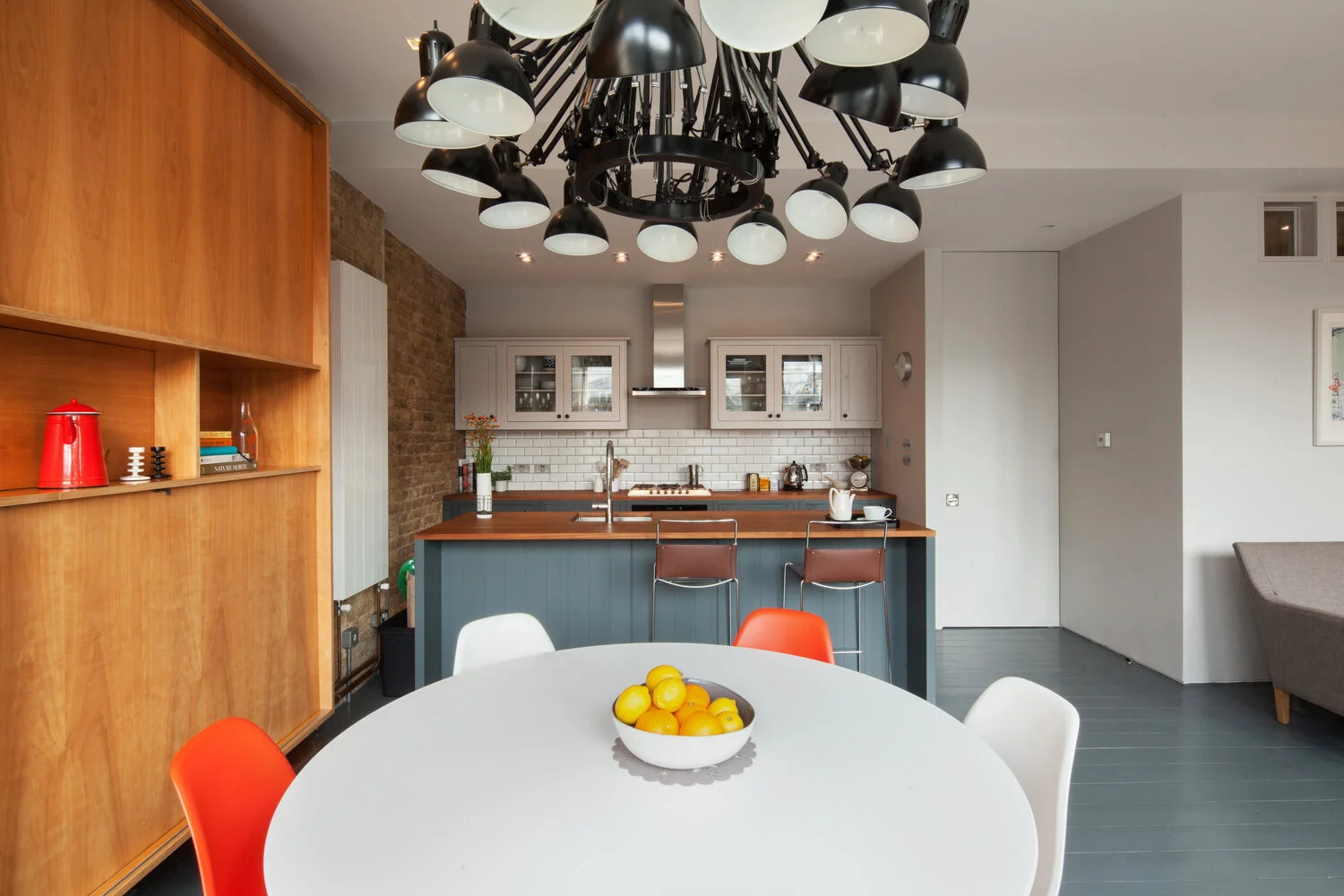loft living
Architect: Milk Architecture & Design
Our client had moved into a classic Victorian warehouse apartment in the East end of London. Exposed brick walls, large sash windows and open plan spaces without formal room division.
Our client loved the bright and spacious lateral living but was tiring of hearing their partners TV football in the background of their business calls or being unable to create privacy between themselves and overnight guests.
We worked with the existing pattern of their life, the proportion of the spaces, and the character of the apartment to install insulated partitions in discrete locations to allow living and bedroom spaces to be sealed from one another. Yet full height pivoting doors were able to stand open against the partitions and retain the open plan connectivity for day to day living.
The success of the project was in maintaining the character of the quintessential loft apartment but refining its operation to create a comfortable home.
Photography by Dai Williams









