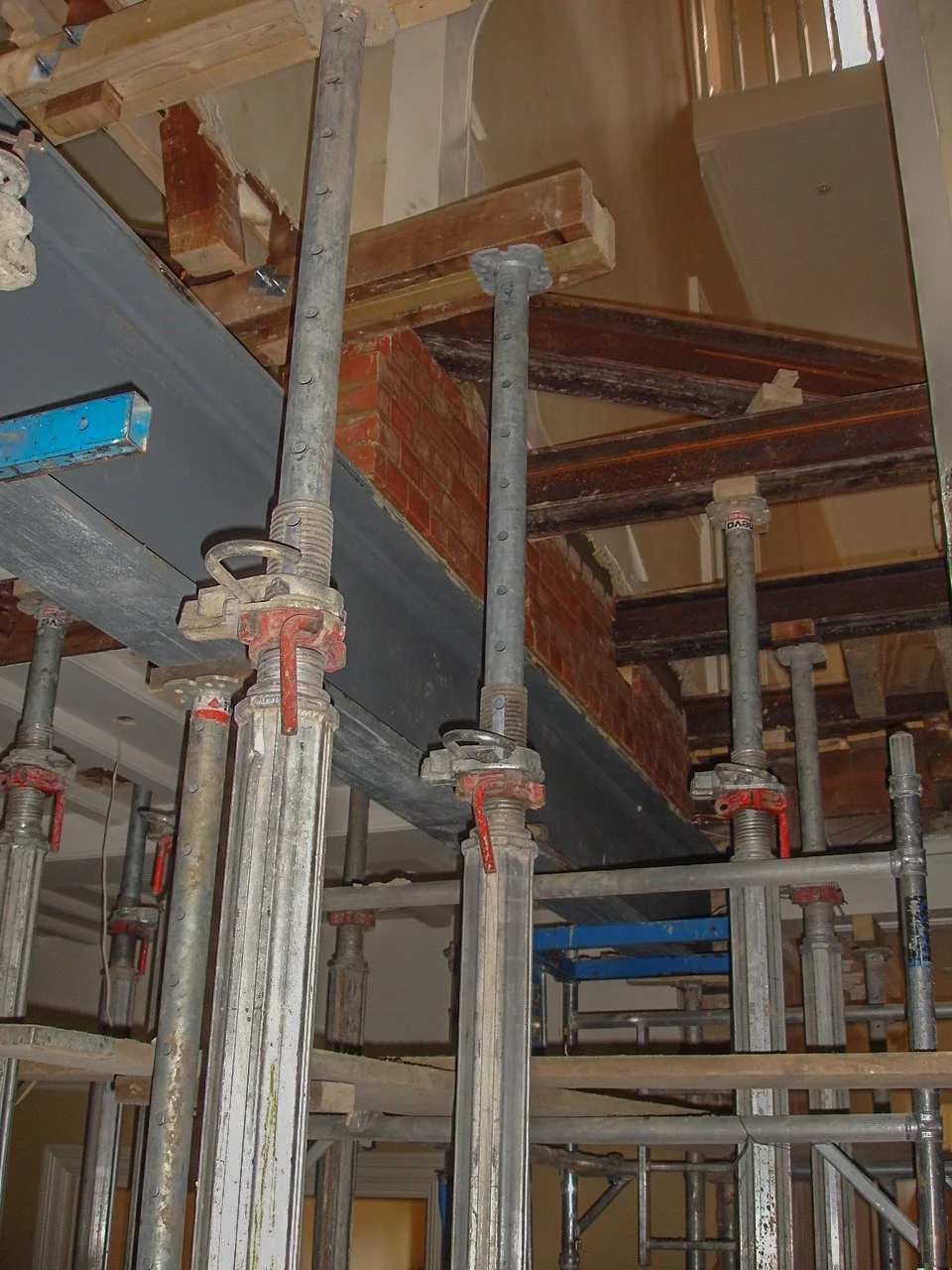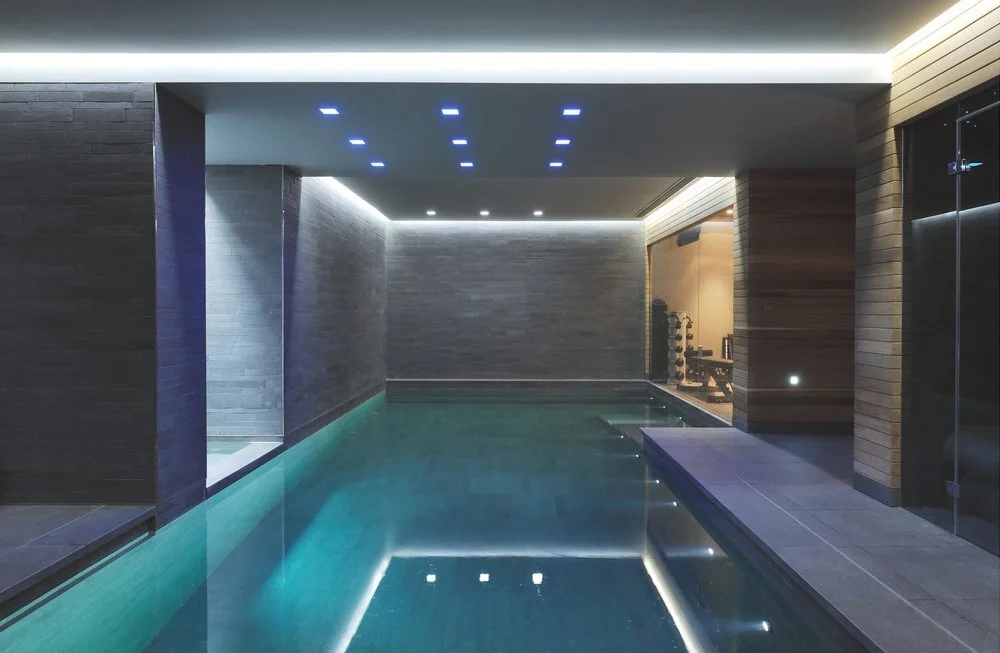victorian villa
Architect: Milk Architecture
We worked in conjunction with our own architectural team to completely remodel, extend to utilise the attic space and add a full footprint basement below this generously proportioned Victorian Villa.
Full perimeter underpinning along with internal load-bearing walls facilitated the formation of the basement, which to the rear was circa 6.0m deep to accommodate the new swimming pool and associated services and plant room. The architectural layout specifically enabled the continuation of main load-bearing walls down into the basement with steel transfer structures over the pool. On the ground floor the staircase was repositioned and extended to the basement and attic space where the existing roof structure was retained & re-supported on a lightweight steel frame to create a bright, open master suite with views over the rear garden.
To the rear of the property, two further steel transfer structures, clear spanning over the swimming pool below, maintaining the load bearing wall lines from above, allowed the formation of a full width living, dining kitchen across the full width of the property with large glazed doors opening out to the terrace and garden.
The architectural concept retained and enhanced the traditional features and proportions of the original house then modernised its jumble of rear extensions to create contemporary spaces connected to the garden.
Photography by Jaap Oepkes









